Andarzgoo Project
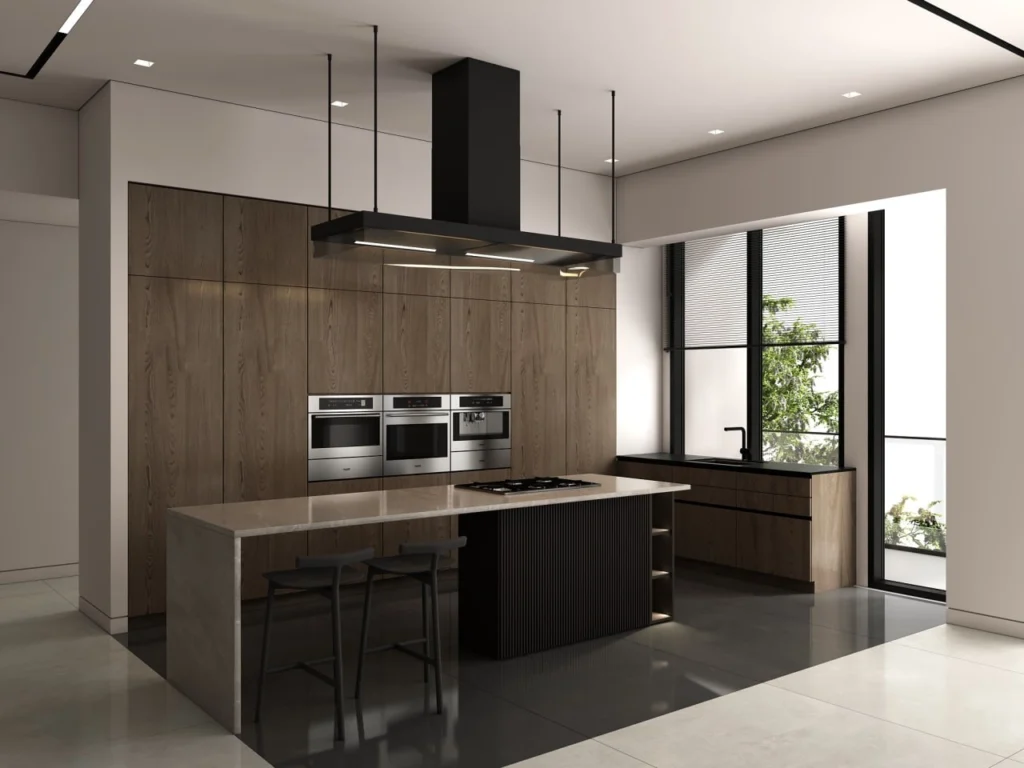
- Project Status: Completed
- Construction Period: 2021 – 2025
- Location: Andarzgoo Boulevard, Tehran
- Number of Units: 10
- Unit Areas: 188 & 210 m²
- Architect: Eng. Omid Gholampour
- Contractor: Fartak Engineering Group
The Andarzgoo Project has been developed on a 605 m² plot, with a total built-up area of approximately 3,550 m², consisting of eight floors — five residential floors (two units per floor) and three levels of shared amenities.
Each floor includes two north- and south-facing units, both enjoying natural daylight from two sides. This unique architectural feature, combined with elegant modern design, provides residents with bright and comfortable living spaces enriched by natural light.
Meticulous attention to detail, the use of high-quality materials, minimalist architectural forms, and the application of the latest structural systems and building technologies have resulted in a residence that offers exceptional comfort, functionality, and lasting value.
The project features a 400 m² rooftop garden with a stunning view of the northern mountains of Tehran, a luxurious 200 m² lobby with a 6-meter-high ceiling, a fully equipped glass-walled gym on the rooftop, and a modern minimalist façade, all representing a refined and contemporary lifestyle.
Amenities:
• Grand lobby – approx. 200 m² with 6-meter ceiling height
• Wellness area including swimming pool, sauna, jacuzzi, bar table, and kitchenette
• Rooftop gym with panoramic glass walls overlooking the green rooftop garden
• Smart home system (TIS brand) controlling lighting, HVAC, and curtains remotely
• Reinforced concrete structure with wide U-Boot slab spans and no central columns
• Security systems including CCTV cameras and motion sensors
Smart home system (TIS brand) controlling lighting, HVAC, and curtains remotely
A comprehensive and diverse range of hoteling services including hospitality management and building maintenance.
Grand lobby – approx. 200 m² with 6-meter ceiling height
Security systems including CCTV cameras and motion sensors
Reinforced concrete structure with wide U-Boot slab spans and no central columns
Wellness area including swimming pool, sauna, jacuzzi, bar table, and kitchenette
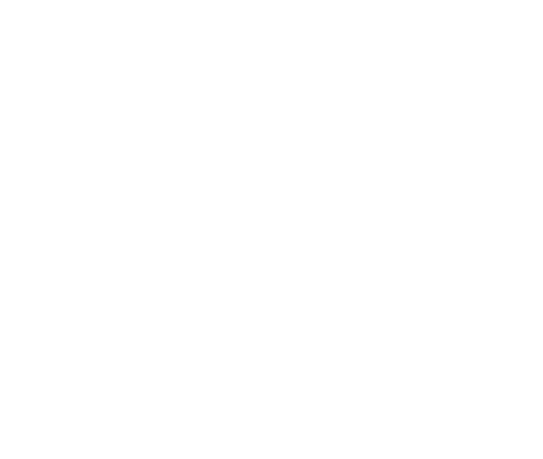
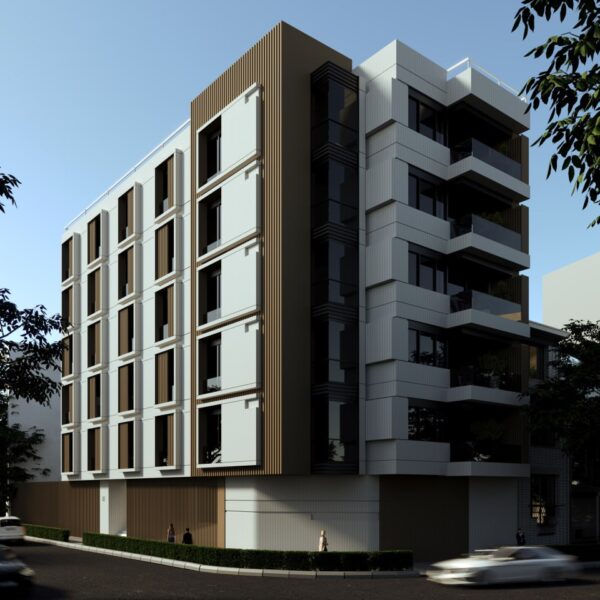
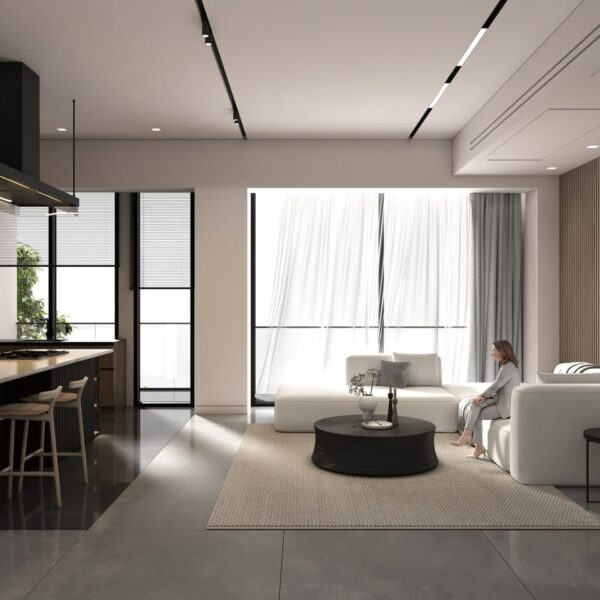
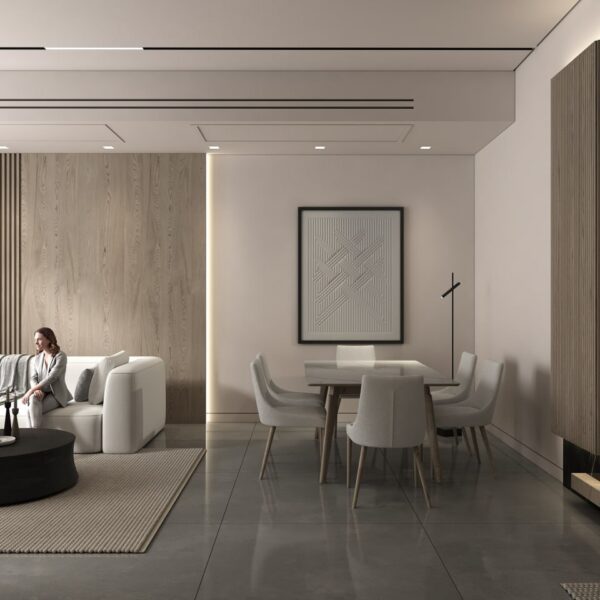
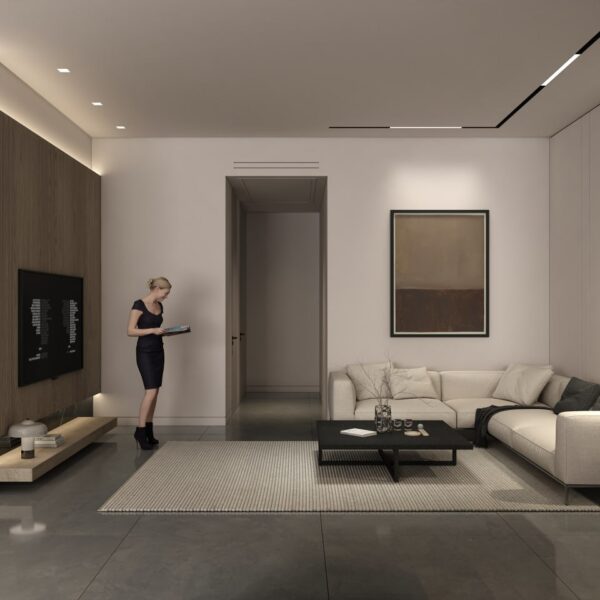
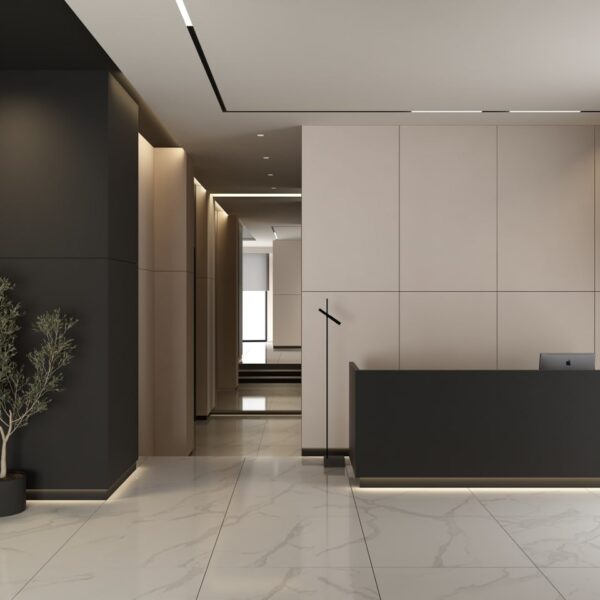
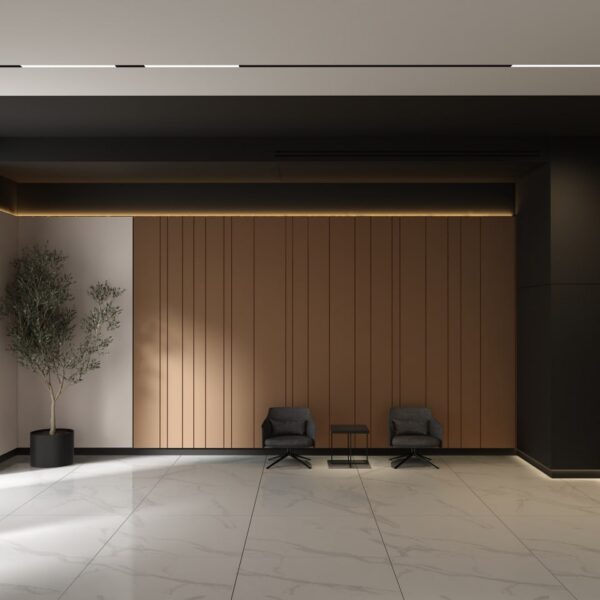
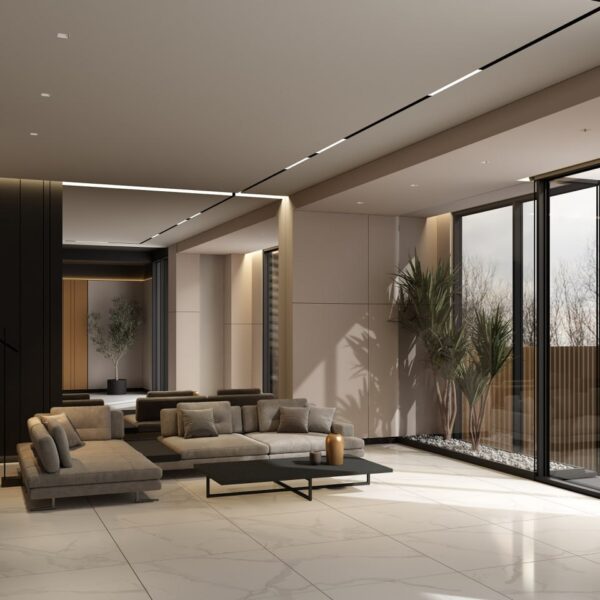
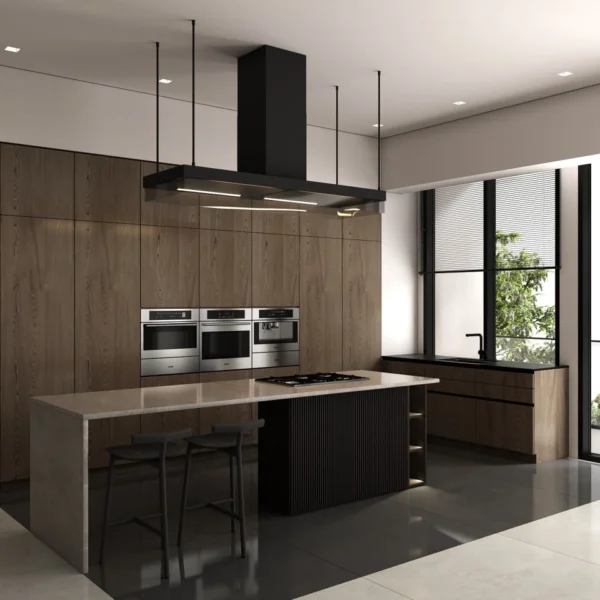
No comment