Farmanieh Project
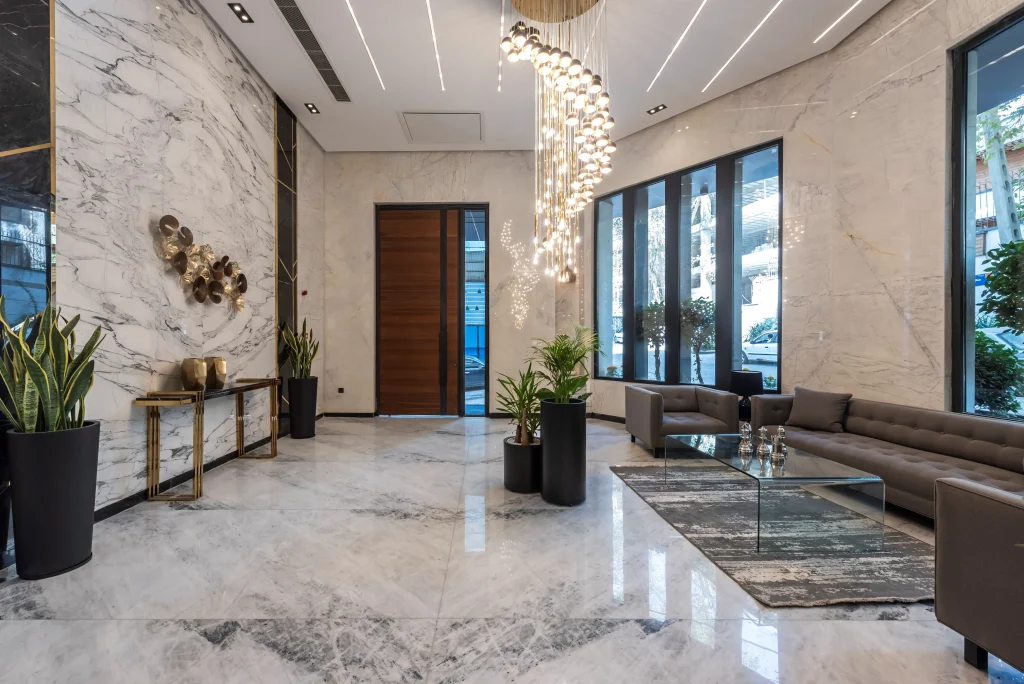
- Project Status: Completed
- Construction Period: 2017 – 2021
- Location: Farmaniyeh, Tehran
- Number of Units: 10
- Unit Areas: 190 & 205 m²
- Architect: Eng. Afshin Hojjat
- Contractor: Fartak Engineering Group
The Farmanieh Residential Project is located in one of the most tranquil areas of Farmanieh, Tehran, on a 658 m² plot with 8 floors. The total built-up area of the project is approximately 3,500 m², including 5 residential floors (around 2,000 m²) and three floors of shared amenities.
The residential floors consist of 5 levels, each featuring two units oriented east-west. The eastern units measure approximately 190 m², while the western units are around 210 m². The residential units are designed in a modern and minimalist style by one of Tehran’s most reputable architects, Mr. Hojjat, featuring high ceilings (around 4 meters), tall windows, functional and attractive floor plans, and maximum natural light exposure.
The project’s shared amenities span three floors and include a luxurious lobby with a ceiling height of 6 meters, water amenities including a swimming pool, sauna, and jacuzzi, a meeting hall, a fully equipped gym, and a rooftop garden.
Special attention has been given to green spaces to create a refreshing and pleasant environment for residents. The rooftop garden includes a Japanese garden, pergola, fire pit, and water features, while other areas such as the pool, terraces, and the courtyard feature a variety of plants and trees with smart drip irrigation systems. This abundant greenery brings tranquility and vitality to the residential environment.
The project’s distinctive façade, combining brick, Chinese slab stone, granite, and metal elements, makes it one of the most distinguished buildings in the area.
Other notable features include a Building Management System (BMS), emergency power system, fire alarm and suppression system, and centralized internet access.
Fully equipped with pantry and views of water amenities
Fully equipped for aerobic exercises
Luxurious entrance and lobby
Modern swimming pool with natural green wall, sauna, jacuzzi
CCTV cameras and motion alarms
Reinforced concrete frame with U-Boot slab system and wide spans without central columns
Lighting, HVAC, and curtains with remote control
Professionally landscaped with waterproofing, fiberglass mesh, PVC root barrier, 3D drainage system, filter layers, ornamental shrubs and plants, and two water features
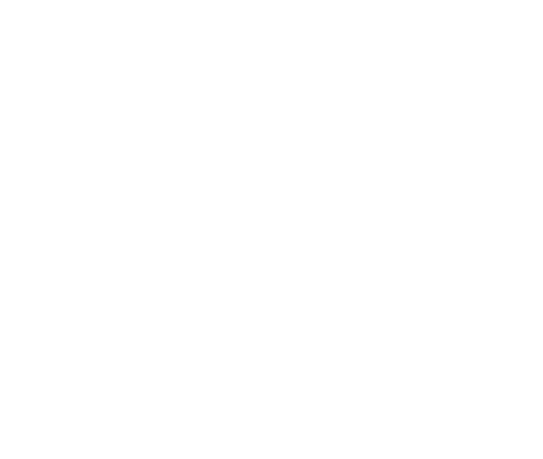
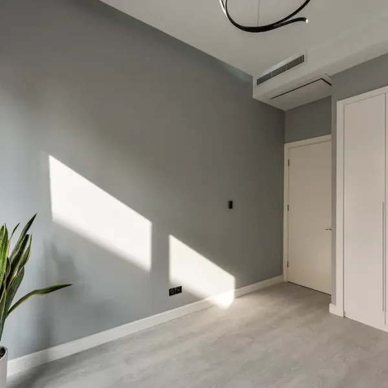
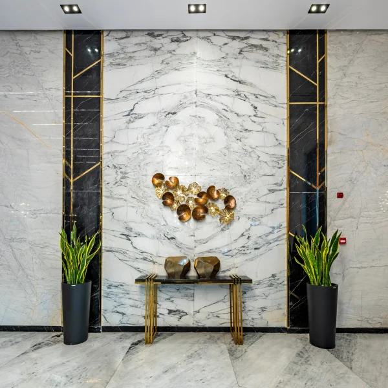
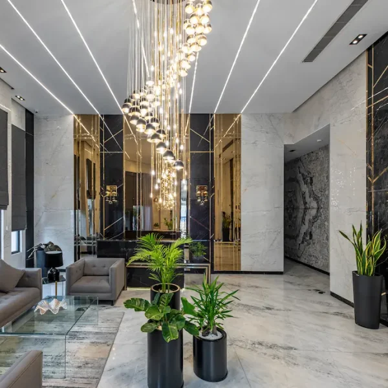
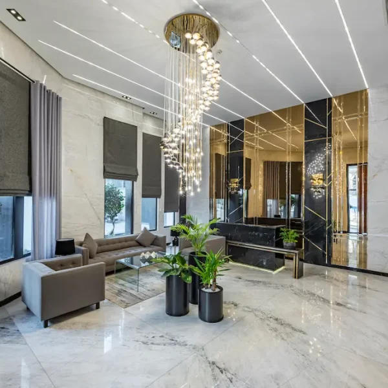
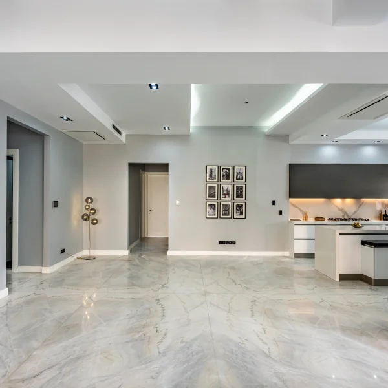
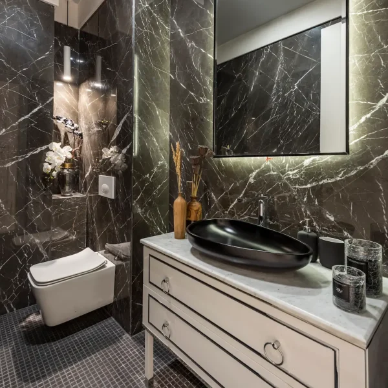
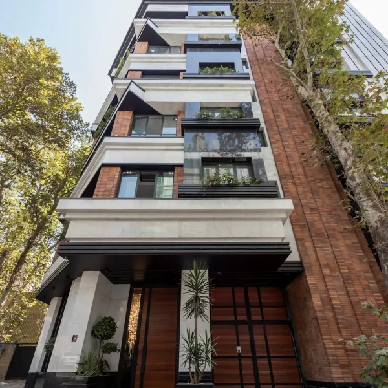
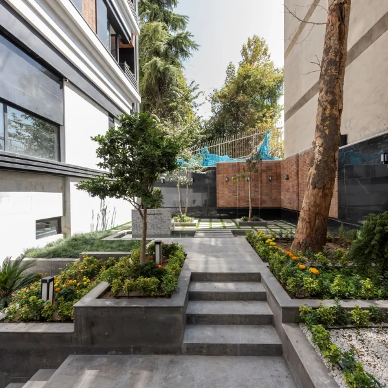
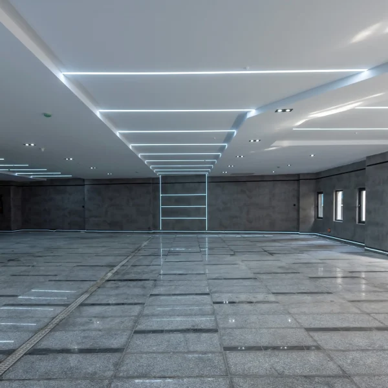
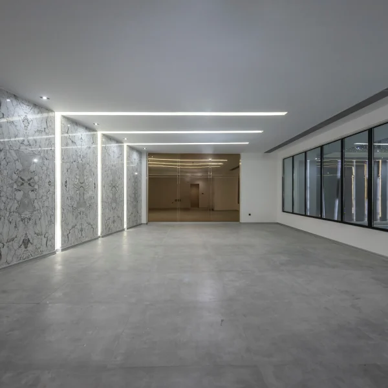
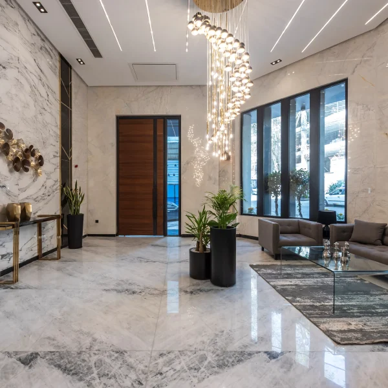
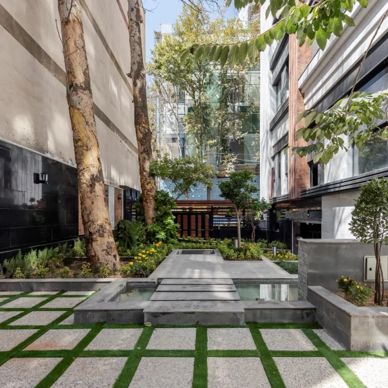
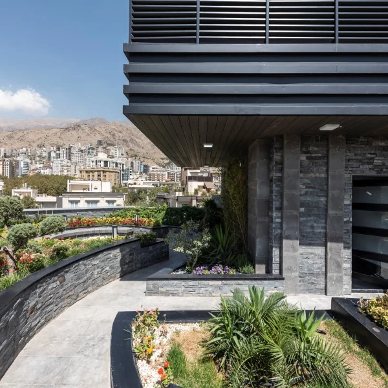
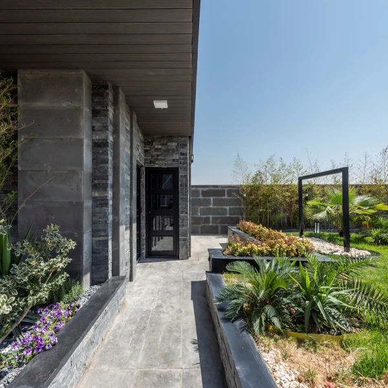
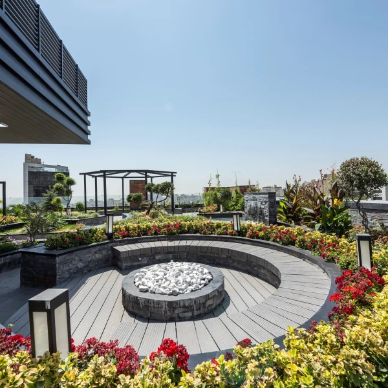
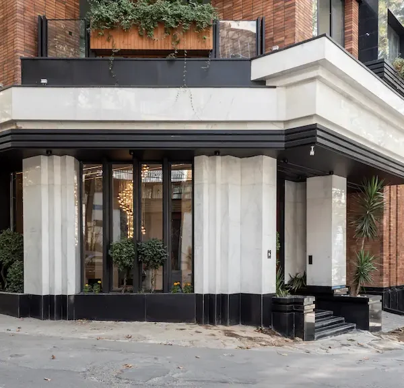
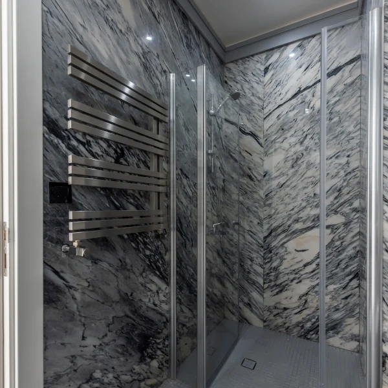




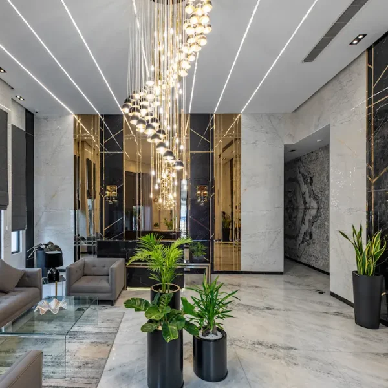

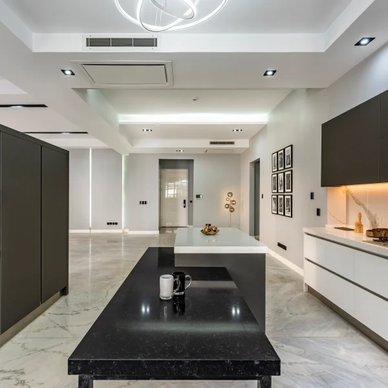

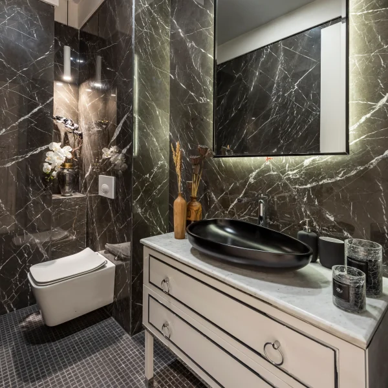
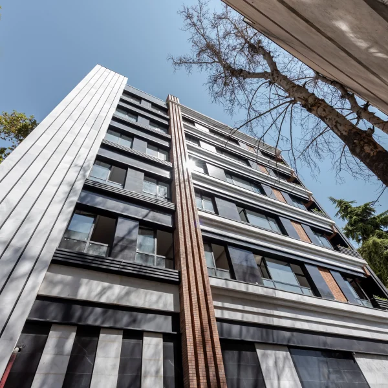
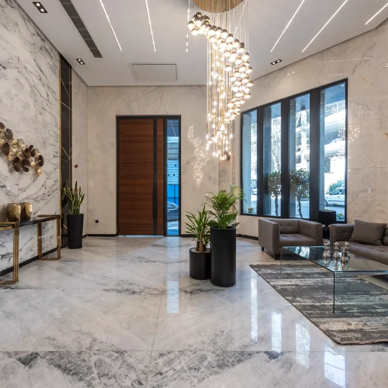
No comment