Pasdaran Project
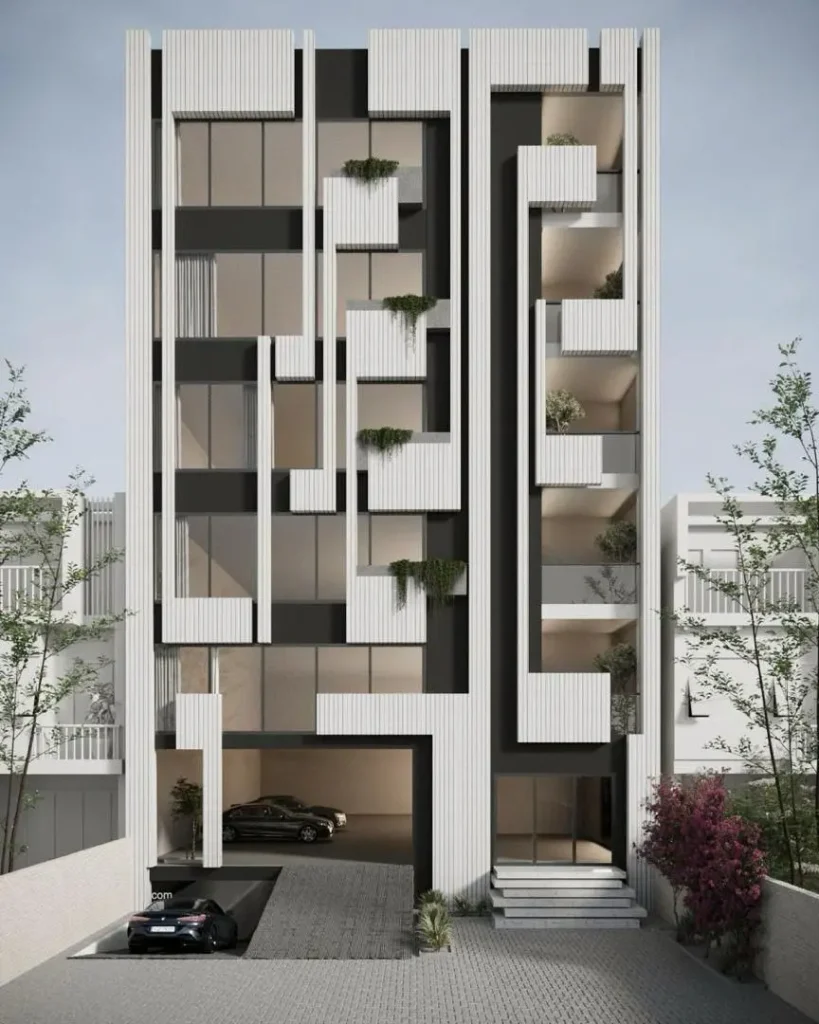
- Project Status: Under Construction
- Construction Start: 2024
- Location: Pasdaran, Tehran
- Number of Units: 5
- Unit Area: 275 m²
- Architect: Dr. Morteza Sediq
- Contractor: Fartak Engineering Group
The Pasdaran Residential Project is located in one of the prime areas of the Pasdaran neighborhood (Golestan 2). This project features a single-unit building with units measuring 280 m² and is currently under construction.
The building stands out for its unique and modern architectural design, use of high-quality premium materials, limited number of units, and flawless execution. Along with comprehensive amenities, these features distinguish this project from neighboring buildings.
The units feature beautiful and functional floor plans, tall windows maximizing natural light, spacious terraces suitable for furnishing, and extensive use of greenery, including green walls. The striking façade, the result of the designer’s art, experience, knowledge, and creativity, offers residents a distinctive and modern living experience.
Lighting, HVAC, and curtains with remote control
Fitness Center: Located on the rooftop with glass walls overlooking the green rooftop garden
Landscaped with greenery and featuring green walls
Grand Entrance,Luxurious and fully furnished lobby
Reinforced concrete frame with double-sided waffle slab, providing wide spans without central columns
CCTV cameras and motion alarms
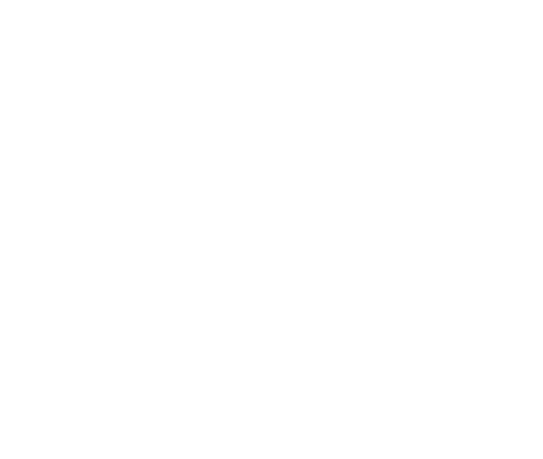
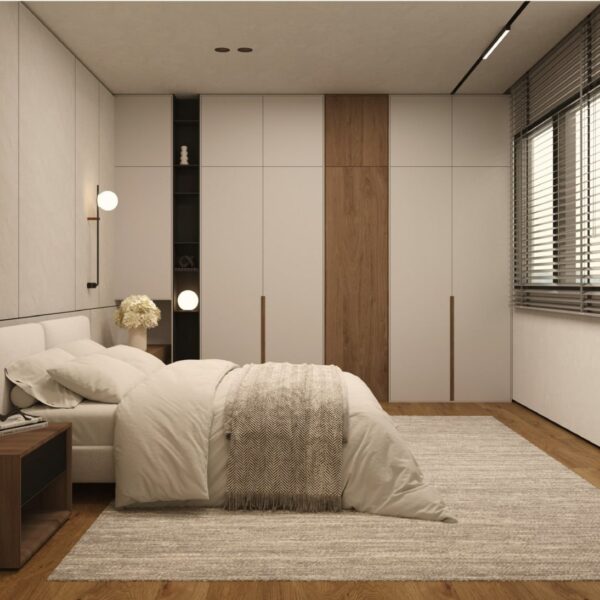
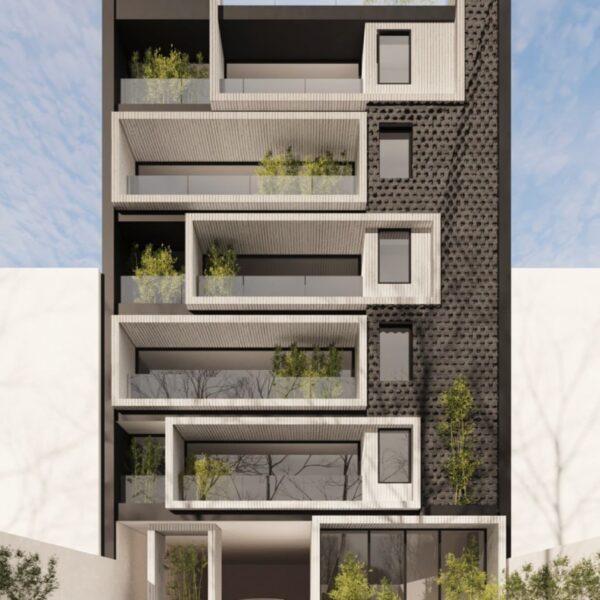
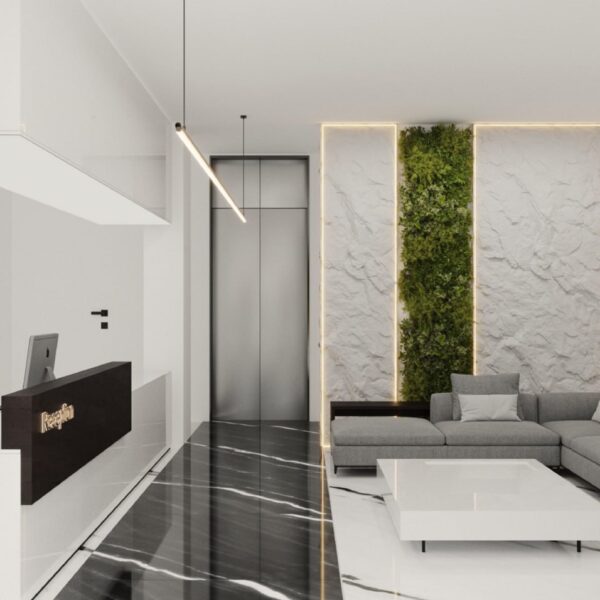
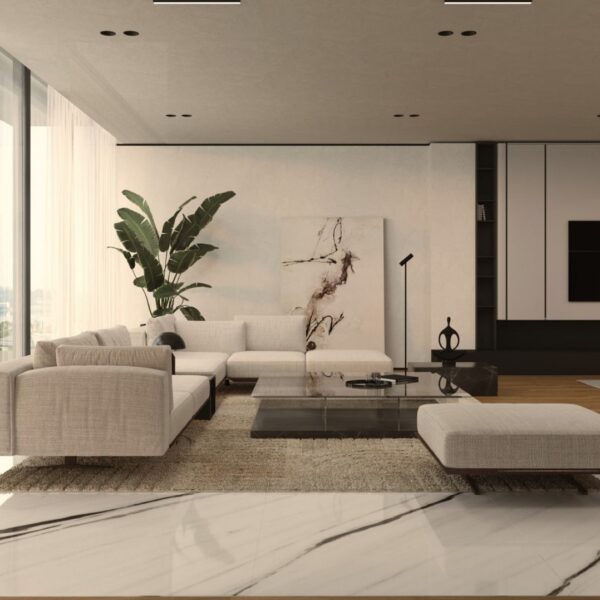
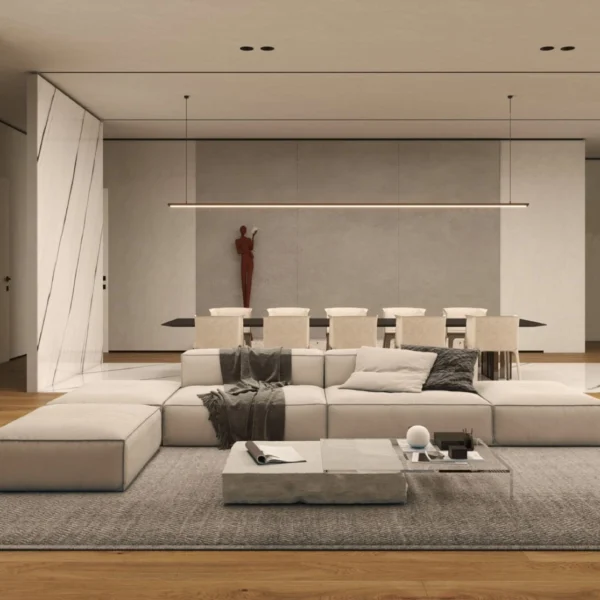
No comment